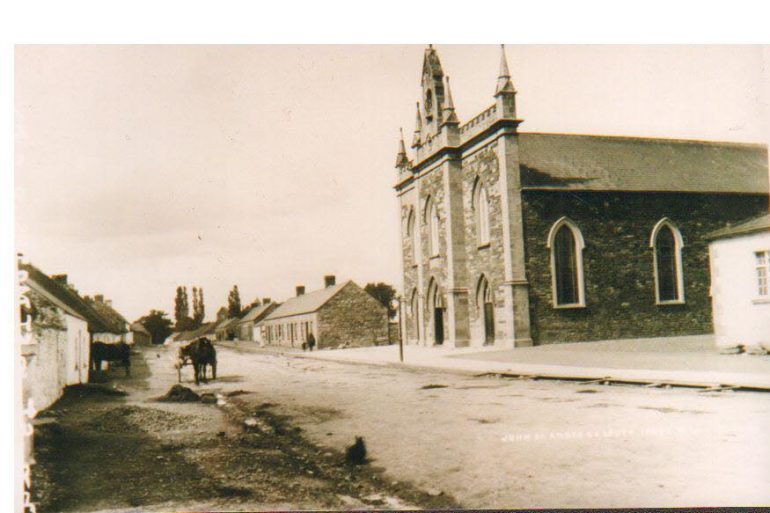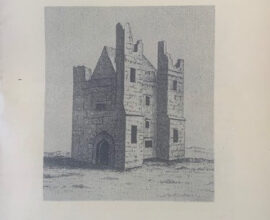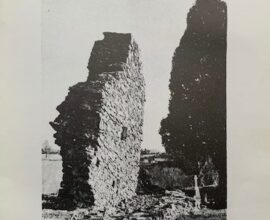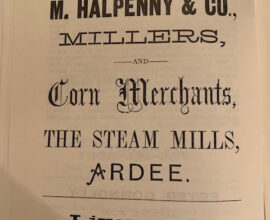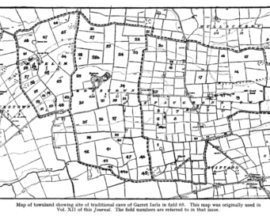History of John Street, Part 2
The rebuilding of the Monastery Chapel of St John’s in Ardee
Some people have enquired about the old church so here is a history of its erection in the 1820s. It is important to remember that it was rebuilt on the site of the old monastery church that had survived on that site since the 13th century
The rebuilding of this church constituted one of the first acts of the Catholic faithful in Ardee in their newly won citizenship that came about with Catholic Emancipation. It must also be noted, however, that many Ardonians of the Protestant faith also contributed to its building.
Reverend John Levins
With the building of this new Church one name stands out more than most; Reverend John Levins, who came to Ardee in 1821 and occupied the old priest’s house in Hale Street. The Minute Book which he commenced on 12 March 1821, along with a Chapel Account Book, has left us with, among other things, a vivid account of the rebuilding of this structure. I came across these documents some years ago and still have a copies in my possession and I have used these and manuscripts compiled by Ardee’s famed historian, Joseph Dolan, who left a large archive on Ardee history before his death on 23rd January 1930, most of which is in my possession. (held in the Dundalk museum).
The older venerable structure which the new church replaced had been standing on this site, in various forms, since the beginning of the 13th century when it was originally built by the brothers and priests of the monastic order of Crouched (crossed) Friars of St John who came to Ardee at this time and who had been granted lands which stretched from the present Nun’s Convent in the East through Moorehall and continued almost as far as Currabeg in the West.(I will write on the establishment of this monastic order in a future contribution)
Church Refurbishments
At the beginning of the 19th century, however, it became obvious that immense repairs were required to keep the building in operation as a Church. For example, during the winter of 1821-22, the floor and doors were patched up, and the roof was made good by one John Kerr (a building firm still represented in the town). The cost of these repairs was defrayed by the old fashioned plan of special Church Gate Collections. The constant patching of the old structure made the building of a new Church one of practical politics. In addition, it was ever more obvious that the existing structure was becoming too small to accommodate the ever expanding pre-Famine congregation in Ardee.
The issue, when it first appeared in the Parish Minute Book, took the form of a question: ‘should we enlarge the old chapel or build a new one’? From the minutes can be traced the discussions, steps taken and the infinite responses which was to eventually lead to the rebuilding of a new structure on the site of the old monastery church.
At a meeting of the Roman Catholic Parishioners of Ardee, held in the chapel on Sunday the 5th January 1823, convened at the request of the Reverend Father Levins PP, Mr Phillip Boylan of Harristown in the chair, it was resolved that the Chapel required improvement and a committee of 31 were appointed to raise funds for the work. The Committee was then empowered to assess the parishioners of Ardee in case the voluntary subscription should be less than the sum required. It was also decided that the Committee would collect money at each of the Sunday masses. All the monies so raised were to be deposited in the Ardee Savings Bank.
The next stage was reached at a meeting on May 25th 1823 where a decision was made to add an aisle to the existing structure. A sub-committee was convened to interview the owners of the intended sites.
Building of the ‘New’ Church in Ardee

By 25th January 1824 the Committee was re-elected with the substitution of Thomas Callan as Treasurer in the place of Nicholas Flanagan (deceased). From the minutes of this meeting onwards, the idea of building a completely new Church had taken shape and the proposed enlargements of the old structure faded into the background.
The proposed site for the new Church was to be in Castle Street which was then called Market Street. When the meeting of 1st January 1826 was convened, opinion was almost unanimous in favour of the new structure. The only question that began to arise, however, was where the new Church was to be built. A small minority, including Father Levins, pushed for the Castle Street site while a sizeable majority wanted the new structure to be built on the site of their old Chapel in John Street. Despite the wishes of the majority it appears from the minute books that Father Levins and a few members of the Parish Committee went ahead and executed a lease for the new site in Castle Street.
When this became common knowledge an extraordinary meeting was convened during which the lease arrangements that had been entered into with Mr Balfour, the owner of the site in Castle Street, was overruled and, on a show of hands, a landslide victory was obtained by those wishing for the new Church to be built in John Street on the site of the existing structure. These people were perhaps motivated by the old and hallowed associations clinging around the old Church which had been in existence since it was originally built by the monks of the St John’s monastic order.
Joseph Dolan described this decision;
‘Had the new site in Castle Street, situated right in the heart of the town been adhered to doubtless we should have a Church of much outward splendor and a fine architect design such as we have lamented. But the adherence to the old site, with the poor chapel of penal days therein must have influenced the committee considerably in an opposite direction.
Funding and Tendering of the New Church
Anyway the result which was more a compromise between building a new and repairing an old chapel is the fine old rectangular building which we have today. Base and gaunt and bleak it looks exteriorly but it has been constructed as the men who built our Round Towers knew it built. It has defied wind and rain for 100 years and is as sound and weather–worthy today as a century ago and promises fair to be so far continues to come’.
On Sunday 2nd May 1829 a new committee convened for the purpose of getting the project off the ground. They immediately completed an assessment of the Catholic parishioners of Ardee, in which farmers were assessed at 4 shillings 6 pence per acre and professional men, traders, labourers, carmen and artisans according to their reputed means. This Committee also compiled lists of landlords, country gentlemen and Protestants from Ardee who might be approached for donations. One of the first such contributions was £50 received from William Parkinson Ruxton of Red House Ardee. Other contributions, both voluntary and assessed, quickly followed. The list of names so compiled constitutes an excellent genealogical source as it lists almost all of the people of Ardee at this time.
The very formal and fastidious business methods of the time, which can be seen from an analysis of the minute book, leads to the conclusion that the initial planning and tendering was done in a very arbitrary way. One tender was received on 4th July 1829 from local stone masons Patrick Harlin and John Matthews. They offered to construct the new church for £1,517 and allowed £150 for the materials that could be salvaged from the demolishing of the old monastic church on the site.
This tender from the local builders was turned down as it is recorded in the minute book that the contract was eventually given to a Michael Quinn from Dublin, who offered to build the church for £1,498 while allowing £200 salvage value for the old structure. Mr Quinn was subsequently referred to as the architect and builder of the project. He originally intended to design and erect a structure equal to the then recently constructed St Patrick’s in Dundalk. However the constricted space available to him in John Street greatly curtailed his ambitious design but what he did accomplish can be seen as a work of architectural genius.
The Building of the New Church Begins
The work began on 1st August 1829 with the removal of the old structure. A temporary chapel was set up and consecrated in a corn mill in William Street. The Chapel Committee also held their meetings in this temporary accommodation to carry out their work associated with the building project they had commenced. One of the first things they considered was an amendment to the original chapel plans. They wanted the chapel to be enlarged further than the original plans by the inclusion of a sacristy and a place for confessionals behind the altars. This was to increase the building estimate by a further £180. This addition which was only an extension of twenty feet to the original plans, shows how constricted the original site was as this twenty feet could only be added with the agreement of the landowner who owned the land just North of the original church. As luck would have it this land was owned by William Hatch of Hatch’s Castle in Ardee. He very kindly agreed to give the additional land for the building in a lease of £2 per annum. He never collected this rent and, in 1841, he officially signed over the site to the Church Committee.
The building work continued rapidly and, on Monday 23 February 1830, there was great commotion in the town when the bell for the Church arrived (it cost the Committee £30). A very large crowd of Ardonians gathered to see it hoisted into position.

By the end of May this year the main building was finally completed. All that remained was to furnish and decorate the insides. In the Autumn of 1833 the galleries were erected at a cost of £450 and pews constructed in them. These pews were then sold to individual parishioners and the brass plates indicating the ownership remained until the Church was sold by an uncaring parish committee. Elaborate regulations for the sale and the terms of ownership of the pews were made at a committee meeting in 1832 and, at an auction held on 13th January 1833, sixty out of the 64 were sold which raised a lot of money for the building fund. Second and back pews cost £4 each rising to £20 for the front pews. For his pews Mr Nicholas Callan of Dowdstown gave £29 and Mrs Flanagan and Mr Anthony Smith £30 each for theirs. One pew was assigned to Mr W.P. Ruxton Red House and another to Mr Lee Norman of Corbollis for the use of their servants in recognition in view of their generous subscriptions.
The flagging of the church floor was carried out in the spring of 1833 by Stephen Malone of Ardee who himself travelled over to England to purchase the English Grey Flag Stones. The plastering of the interior walls was done by Thomas Durnin who was described as a master craftsman from Ardee.
Throughout this entire period the builder and architect, Mr Quinn, appeared before the Committee on a weekly basis looking for money to pay the craftsmen and labourers who were all from Ardee. While the majority of these transactions were conducted expeditiously trouble arose when Quinn claimed that the plotting and building of the interior columns was not included in his original contract. The matter was only resolved when the Parish Committee called in another Dublin Architect to execute the work on the columns.
By the end of 1833, a careful analysis of the Minute Book, indicates that the total cost of the building had now reached £2,538. This sum had been raised from two main sources. The Catholic Parishioners of Ardee had contributed, either as voluntary subscriptions, pew rents or forced assessments, £2161. The remaining amount had been donated by outsiders and non-Catholics, including many Protestants from Ardee.
Badly Timed Ambitions to add Fresco Ceiling
The Church was now virtually complete and from henceforth much of the details in both the Minute and Account Books indicate, for the most part, only small improvements that were made from time to time. However, during the worst years of the Great Famine (1846-1847), a very ambitious project to construct a very ornate and fresco ceiling was undertaken in what was a most inappropriate period for the people of Ardee.
A sum of £800 was required to complete this work. As the people of Ardee were unable to raise this sum voluntary due to the ravages of the famine and the Poor Law Taxes imposed on them for the upkeep of the local Workhouse, Father Levins went ahead and assessed the people where they were literally forced to contribute to his ambitious and ill-timed project.
The architect was Mr Duff of Newry and a Mr Hogan was the contractor, the painting being done by an old Ardee craftsman, William Haygreave. The ceiling work went ahead and was completed and it should stand as a monument to the faith of the Ardonians who gave generously while many of their countrymen were dying of starvation or fever as a consequence of the Great Famine. Other Ardonians, faced with starvation and death, were forced into the local Workhouse where, by mid-1847, there were over 900 inmates in a building that was originally built for 600 persons only.
The Death of Fr. Levins
The death of Father Levins took place in 1863 after forty years of looking after the spiritual welfare of the people of Ardee. He was laid to rest in the monument he had constructed. The Parishioners, recognizing that the new church was already too small for the ever growing congregation, decided that the best way to commemorate the memory of Father Levins was to enlarge the church even further. They were constrained by so doing as there was no room to expand either East or West so they decided on adding a new Chancel to the north of the existing structure.
Joseph Dolan described this new addition; ‘This project was taken up enthusiastically and the work completed in 1866. It consisted of a new chancel affording one of the must spacious sanctuaries of the century. The style – perpendicular gothic – makes it an object of admiring wonder to all lovers of the builders art. Again a vain hope! That we had the whole church built in the same style! How proud we should be of it today, though not more fond than of the plain solid structure whose story we tell.
The painting of the panels in the sanctuary ceiling, the work of Mr Brown of Newry, possessed special merit and retained its original freshness until a few years ago. The impressive caen stone high altar was installed at the same time and the large stained glass window now alas faded but still beautiful completed the memorial of Father Levins. The subject of the window consists of scenes from the life of St John the Baptist. The choice of this subject had a double import. It commemorated the Christian name of Father Levins and it harked back to the patron saint of the old monastery in the site of which the new church now stood. A very fine and well groined crypt was constructed beneath the sanctuary and here, surely with peculiar fitness the body of Father Levins was laid to rest’.
Additions made by Canon Rogers
In 1888 Canon Rogers had the organ installed at a cost of £900 and in 1902 a central heating system was installed. He also had the whole building overhauled and redecorated at a cost of almost £1,000. He also replaced the old Yorkshire flags of 1833 with a wooden floor. His last act before his death was to install electric lighting. All of these projects were paid for by the usual voluntary contributions and church collections. It was also greatly helped by a magnificent bequest of £627 by a Mr Philip Cluskey of Mullenstown.
Within a year of Canon Rogers death the new stone pulpit of decorated gothic design was erected by the people of Ardee as part of their memorial to him. The other part is the noble limestone Celtic cross that towers over his resting place in Ballapousta cemetery. To complete the story of the church Joseph Dolan tells us that ‘in 1918 the east yard adjoining it was laid out as a garden with an ornamental in front in line with the south gable and a shrine of Our Lady of Lourdes erected against the east wall. This latter was an act of public thanksgiving on the part of the people for the escape of military conscription threatened in that year.”
I came across the destruction of this Shrine in the1990s when members of the parish committee were demolishing it with sledgehammers in preparation of the sale of the church into secular hands.
I will conclude with the description given by Bassett in the Louth County Guide and directory of 1886 p.193
Full Description of the Church
This handsome and substantial edifice of cut limestone stands in John St., near the junction of the Collon and Dunleer roads. It bears the date 1829, and in style is broad and ample, having a frontage of fifty-six feet and a depth of one hundred feet. Iron clustered pillars support the nave, and there are galleries at three sides. A pale green tint lines the sanctuary walls, the apse being a rich fret work.
Over the high altar is a stained glass window of five lights, representing scenes illustrating the life of St. John the Baptist; the angel appearing to Zacharias, the Madonna and two children, and Elizabeth; the Baptism of Christ; the preaching of John, and Herodias receiving St. John’s head in a charger.
White and tinted marbles and caen stone compose the high altar, richly carved in canopied niches, enclosing graceful figures. The front panel is a relief of the Last Supper. A tablet on the right of the chancel arch tells that “This chancel and sanctuary, with the high altar and principal stained glass window, were erected to the memory of the Rev. Canon Levins, late pastor of this parish, by his parishioners and personal friends.” The pavement is handsomely tiled, and in the centre is a brass cross embedded in marble, inscribed to Canon Levins.
Munich windows light the sides of the sanctuary. Those on the left are in memory of John McIver, M.D., 12th of August, 1875, and Clara Catherine Moore, 12th of January, 1883. On the right are windows in the same style to John Halfpenny, 17th of June, 1871, and his son Thomas, 21st of November, 1875 and to Michael Halfpenny, June 14th, 1881. Over the left altar are windows to the memory of Elizabeth Flanagan, and Mrs. Maria O’Hanlon; and on the opposite side there is one to Margaret Fitzpatrick. Statues of the Virgin and Sacred Heart, stand on either side of the chancel. Viewed from the entrance door the effect of the interior is bright and rich, and speaks of a generous expenditure.
Sadly to say that this chapel, which effectively stood as a monument to the generosity and faith of the people of Ardee for over 150 years, was disposed of in favour of the structure that was built across the road from it. So next time you find yourself walking past it in Saint John’s Street cast a thought for the people who had worshipped there since it was originally built by the monks and brothers of the monastic order of Saint John.
