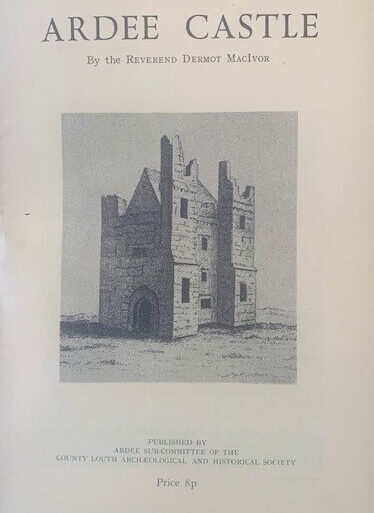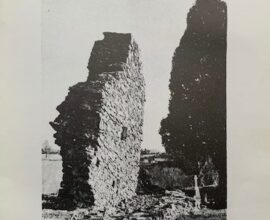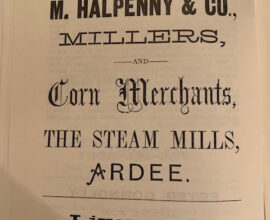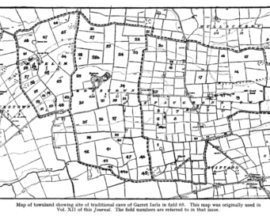Ardee Castle
Written by Rev Diarmuid MacIomhair – generously forwarded to this site by Leonard Hatrick
History
Áth Fherdia is the Ford of Ferdia, where this ancient hero fought his epic fight with Cuchulainn about two thousand years ago. Then and for long afterwards it was an important river crossing on the highway of Slighe Midhluachra which led from Tara to Armagh; but it was not yet a town. That did not come about until the end of the twelfth century, and it was the achievement of invaders from England, the Anglo-Normans. They it was who created the medieval town of Ardee with its single broad street, its parish church, its two monasteries of Crutched Friars and Carmelites, its chantry college and its three castles; and secure within its walls their township became a body corporate, with portreeve and council to manage its affairs, all under the protection of the lord of the manor.
The first Lord of Ardee was Gilbert Pipard, who was soon succeeded by his brothers Peter and Roger in turn. It is Roger who must be regarded as the real founder of Ardee. Roger who must be regarded as the real founder of Ardee. During the thirty years of his lordship, from about 1197 until his death in 1225, the Anglo-Norman occupation of the country was consolidated and the town of Ardee established in its essential features. Stranger as he was in a hostile country, his most urgent need was a deep or stronghold. Where he built it wee are not told, but it was probably the earthwork known as Castleguard which still survives east of the town. Certainly it was not the present building, because competent authorities assign this to a date not earlier than the fifteenth century.
Ardee was a frontier town of the English Pale. It was often garrisoned, and was a usual rendezvous for English forces campaigning against the Irish enemy. A major expedition of this sort took place in 1452, led by James Butler, fourth Earl of Ormond, who was “esteemed the best Captain of the English nation that was in Ireland and England in those days.”. The end of his journey was Ardee and he died in the Castle here “between the two Lady Days” (Assumption and Our Lady’s Nativity).
The last Constable of the Castle, appointed in 1597, was Sir William Taaffe of Smarmore, a famous captain in Queen Elizabeth’s army during her wars with O’Neill and O’Donnell.
The Castle in later times was the property of Ardee Corporation. In 1805 this body sold it to the County Lough Grand Jury, predecessors of Louth County Council, which is the present owner. The Grand Jury repaired it, converted the lower chamber into a court-room, and constructed a bridewell or prison at the rear. The bridewell has long been out of use, but District Court sessions continue to be held once a month in the court-room, sheltered by those old walls which once knew violence and the clash of arms.
Description
The chief external alterations effected by the Grand Jury can easily be discerned with the help of Grose’s drawing of the Castle in 1792, which wee reproduce (1). A two-story entrance block was constructed between the towers, with a staircase leading to the level of the first floor, at which point a doorway was broken through the four feet thick wall of the Castle to the chamber within, not fitted out as a court-room. Downstairs the square opening shown by Wright and Grose was filled in, and a new doorway made which gives access to the cellars and yard. Large windows were constructed to give light to the court-room and upper chamber; a hipped roof replaced the old one with its high gables; the turrets were lowered and they and the castle walls were finished off with a crenelation which, if uncharacteristic of castles of this period, can at least claim t be romantic and picturesque.
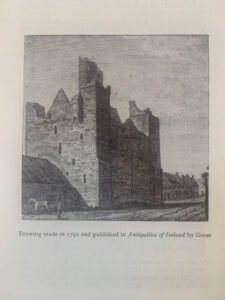
- The text in Grose, Antiquities of Ireland, II p19 reads: “The castle stands in the middle of the town; the east and west fronts are defended by projecting towers, which rise above the other parts of the building. On the north side are turrets; the whole is, except the front, surrounded by houses. The castle serves for a gaol.” Grose’s picture, and Wright’s too, does indeed suggest that there were towers albeit small ones on the back or east side, as well as on the west or front and an old plan of the Castle in 18210, belonging to the late Major McClintock, Red House, Ardee, showed them projecting from the back just like those in front, only not so much. They have disappeared, however, and no evidence of them remains except a very shallow projection of the back wall at the south-east corner.
Let us enter, not by the new door, but by the old one on the north side. It is dominated high above by a machicoulis, the projecting frame of masonry through which the castle guards on the roof walk could safely hurl down missiles of all kinds on an enemy trying to break through from the outside. Immediately within the archway, if we look aloft, we see a shaft running up twenty feet or more in the thickness of the wall. In this hung the portcullis, a heavy, open framework of timber, shod, bolted and strapped with iron, which was lowered and raised by a windlass situated overhead. The portcullis was the first line of defence. Beyond it was the actual door secured by a heavy cross-beam or bold, the holes for which still remain in the wall.
In the tiny hall a door leads to the cellars, but we will climb the spiral stairs which bring us to the upper chamber and the roof. A bolt hole in the wall at the foot of the stairs shows that there was a door here too. A short distance up the stairs there is a sealed doorway which was once the entrance to the lower of the two great chambers, now the court-room. After this we come to a small room constructed within the depth of the wall. Small mural apartments of this sort were the usual form of bedroom, or latrine, in a medieval castle, the latter (technically styled garderobe) discharging by an external shaft; but this one is more likely to have been a guardroom, because it is directly above the entrance, and two bolt holes in the wall suggest that it may have housed the portcullis windlass. In this case there ought to be an opening in the floor for the passage of the ropes; and, in fact, the floor on its underside, that is, as viewed up through the shaft from the ground, looks as if there once was. As we continue the ascent we notice another room over what we have called the guardroom, though the doorway has been partly blocked up, possibly even earlier than 1850. Then a short climb and we are at the entrance to the upper chamber.
To enter the chamber we have to go down a few steps. This would have been the living-room of those who occupied the Castle, though, of course, it has been altered since then, chiefly by introducing the two large windows and modern fireplaces. It measures 42 feet by 19 and is 15 feet high. In the west and east corners are doors leading, respectively, into the south tower and into the area of the shallow projection mentioned above. Both these areas have modern wooden staircases, and have been so extensively interfered with that it is impossible to know how they looked originally.
Let us now return to the spiral stairs and resume our ascent. It is only a short distance to the roof, but before we reach it wee notice a cusped ogee arch in the wall, which is evidently the entrance to another room now mostly filled in. With the exceptionally ornate arch this could have been the castle chapel. When we are on the roof we are mor then fifty feet above the ground. The height of the Castle at the back to the top of the battlements is 58 feet, and from the street to the top of the towers 64 feet. From back to front it is 47 feet, and from north to south along the front, 60 feet.
And now, with our inspection completed, let us enjoy the view.
Panorama
From the roof of the castle a fairly extensive view is to be had, especially towards the north, which is the side immediately to our left as we emerge from the stairway.
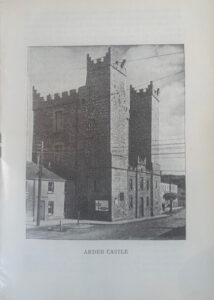
North
The broad main street of Ardee rises gradually towards the Church Hill then falls abruptly to resume its level northward course. On the hilltop, a little to the right, is the Protestant church of Old Saint Mary’s, which incorporates some of the fabric of the medieval parish church. Further to the right is the ruined chantry college, built by chaplain Walter Verdon about 1480. On the street itself, just short of the church, is the second of Ardee castles, which is known by the name of its modern owners as Hatch’s Castle. Up to the beginning of the nineteenth century the street was spanned, at a point about midway between us and the church, by the Market House and Corporation Council Chamber, a building raised on arches to allow passage to traffic.
The grove to the left of the street conceals the District Hospital of Saint Joseph, which was formerly the mansion of the Ruxton family.
Mountains are visible on the horizon. The broad curve of Sliabh Cuilinn (anglicized Slieve Gullion) in County Armagh appears above Hatch’s Castle. Further to the east the parallel ramparts of the Cooley mountains in County Louth and the Mountains of Mourne in County Down march forever out to the Irish sea. The stump of a building prominent on an intervening ridge is merely the remains of a windmill.
East
On this side we see something of modern industrial Ardee: a corn dryer, a railway station, and Castleguard Textile Factory. The factory takes its name from the earthwork of Castleguard (or “the Priest’s Mount”), which is in the middle distance a little to the right, and which may have been the first Anglo-Norman stronghold after the invasion. About nine miles away in this direction is the coast.
South
Here we look towards the heights of Corracon and the White Mountains. This is the northern face of the extensive plateau which was anciently known as Sliabh Breagh (Shleeve Breh). It is a region full of interesting sites, both archaeological and historical, from prehistoric burial places to Christian abbeys like Monasterboice and Mellifont. On the last slopes, two miles south-east of the town, is the curiosity known as the “Jumping Church.”
Below us where the street narrows a bridge crosses the river Dee. On the further side of the river there are, from left to right, the Presbytery, De la Salle Monastery, Convent of Mercy, De la Salle primary and secondary schools, and Catholic parish church of Saint Mary. All these are on ground which belonged to the medieval monastery of Crutched Friars. The site of the monastery itself is behind the trees in the foreground, where is now the grain store and dwelling house called Moore Hall, belonging to Messrs. McGee. The Carmelite friary was on this side of the river, in the lane called the Boat Trench which opens off the street towards the right.
West
Towards west and north-west the men at arms on these battlements often turned their anxious gaze, for it was the side most exposed to Irish attack. For this reason, the better to defend the town, a small keep was built a little outside the walls and still remains, just beyond the present Cinema and Chair Factory. Further in this direction is the County Mental Hospital of Saint Brigid.
To our left, some three hundred years up the river, is the former Workhouse, which is now a Technical School. It overlooks the site of the Ford where Ferdia and Cuchulainn fought their three-day long duel, which ended in death for the one and mournful, unwanted victory for the other.
“And so Cucullin, while the evening fell, into the blue-black forest rode away, wounded well nigh to death. The men of Erin interred Faerdeeah in a noble grave, with his rich dress and war-accoutrements, and shield and spear and all his various arms. There the green-surfaced hill was closed above him, beside the ford to which they gave his name” (Hutton, The Táin, p353)
Before wee leave let us visit the cellars. To do this we have to descend a few steps, because they and the yard at the rear are a little below the present level of the street outside. It is very likely that this was the original level of the street, too, and that the main entrance to the Castle was approached by a short flight of steps. That, in fact, was the usual arrangement in the case of keeps like this (cf. Leask, Irish Castles p.23). We have spoken of cellars. In reality there was only one great arched chamber, the present division into several apartments being the work of the Grand Jury. Then also was fashioned the look-out with its two barred windows, through which the police kept the bridewell and tis inmates under observation.
The bridewell building is in two parts, the larger one of four cells being, no doubt, for men, and the smaller one of three cells for women. For a small town and rural area it was an astonishingly strong prison, with its thick walls, tiny barred windows, rings for chaining prisoners, and iron doors. But then it reflects the mind of that age which, for petty larceny, deemed it right to inflict transportation, and for stealing a sheep the sentence of death.
Ardee Castle has been put in its present state of repair by Louth County Council, under the auspices of Ardee sub-committee of the County Louth Archaeological Society, which financial assistance from Bord Fáilte Éireann.
